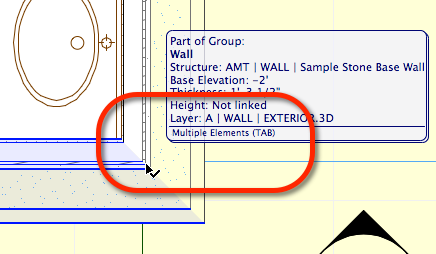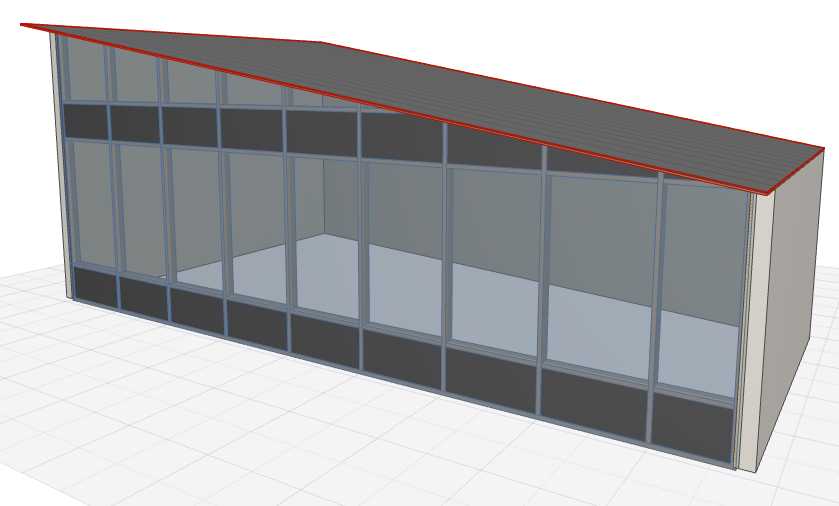Are you ready for ArchiCAD 18?

Are you excited about ArchiCAD 18? I sure am. While we wait for June 2014 and the official roll out, it’s worth looking at the big picture of what this release signifies. [Another thoughtful article by Jared Banks.]
Announcing ArchiCAD 18 (article on Graphisoft US website)

The wait is (almost) over. GRAPHISOFT® has announced today the latest version of its industry-leading BIM software solution for architects and…
ArchiCAD 18 Announced – Official Press Release

GRAPHISOFT® announced today the latest version of its industry-leading BIM software solution for architects and designers. ArchiCAD 18 delivers innovations making the BIM workflow smoother, including CineRender, a brand new render engine.
WHY SYLLA INTERNATIONAL SWITCHED TO ARCHICAD

After 18 years with Bentley MicroStation and Bentley Architecture, Sylla switched recently to Graphisoft ArchiCAD. This decision was not made lightly, and they looked carefully at all of the options. Read this fascinating article for the key reasons why they chose ArchiCAD.
AECbytes Magazine Features Graphisoft BIMx Docs

AECbytes is a highly-respected web portal focused on building industry news and opinions. I find it very exciting that they are launching a print edition with an article about Graphisoft BIMx Docs as the featured cover story!
AECbytes writes about Graphisoft’s New BIMcloud

This article explores the functionality of Graphisoft’s new BIMcloud service, how it is different from the BIM Server technology introduced in ArchiCAD 13 to better support model-based collaboration, the problems it was developed to solve, how it can support collaboration by the extended design team and through mobile devices in addition to traditional computers, its deployment options, and additional capabilities.
ArchiCAD Question of the Day – April 8, 2014

In this section, I take a question submitted by a user and answer it, either in writing or with a video.
Email your questions to questions@archicaduser.com.
You can send me a file with Dropbox – email the link or share a folder to send more than one file.
TODAY’S ARCHICAD QUESTION
Today’s question comes from Rajagopala Hathwar:
I faced problem, when several elements comes in one place and in the same floor, selecting one element while go for edit. What is the best solution to select freely individual element?
THE ARCHICAD ANSWER
When you hover over an element with the selection arrow, look for the indication in the pre-selection highlight that there are multiple elements available for selection. You’ll see the pre-selection box have an extra one “behind” it and a reference to TAB for switching the selected item.
Hit the TAB key on your keyboard (usually above the CAPS LOCK) and you’ll see ArchiCAD switch to highlight and pre-select one of the alternate elements underneath the arrow. Click with the arrow tool when the desired element is highlighted, and that one will be the one that is selected.
BIMx Docs: the mobile app for exploring BIM on handheld devices

Graphisoft announces new options for sharing your ArchiCAD model via BIMx Docs. You can now buy a project license to allow everyone to explore the design in 2D and 3D – they can use the free app and won’t need to buy their own license for BIMx Docs.
ArchiCAD 17 Scores 100% in the COBie Documents Challenge

GRAPHISOFT has again proven that ArchiCAD is fully committed to supporting robust exchange of project data. ArchiCAD was also the first architectural software to win certification for IFC 2×3 Coordination View version 2.0 import and export.
ArchiCAD SPRING ACADEMY 2014

In conjunction with M.A.D. we [ArchiCAD Users Association] are proud to present our Spring Academy this year in beautiful Helsinki Finland… A great mix between ArchiCAD tuition, knowledge sharing and architectural sightseeing, in a country with a very rich architectural history.
Why one of Apple’s most notable developers is winning big in Japan | Architosh

Check out this insightful article by Anthony Frausto-Robledo in Architosh: GRAPHISOFT of Hungary is leading BIM in Japan due to a cultural match-up that is well reflected in partnership values…
ArchiCAD Question of the Day – April 1, 2014

Today I’m starting a new section of the ARCHICAD USER website – the ArchiCAD Question of the Day!
In this section, I’m going to take a question submitted by a user and answer it, either in writing or with a video. Email your questions to questions@archicaduser.com.
You can send me a file with Dropbox – email the link or share a folder to send more than one file.
TODAY’S ARCHICAD QUESTION
Today’s question comes from Mohamed Alahmedi:
Hello sir,
How are you? I hope you and your family are very well. Moreover, so do your all staff. I am fine. Thank you so much sir for your continuous messages and help. I am getting the most benefit of them.
Today I have two questions?
1- How to trim curtain walls to roof in Archicad (15)?
2- In old Archicad versions like (12), I used to create different shapes using normal walls and roofs. I trim walls to roofs, and then I delete the roofs, so that I can get the shapes I want. I cannot do so in Archicad (15) because, when I delete roofs after using trim to roof the walls return to their normal shapes!
Always I look forward to hearing and receiving from you.
Yours sincerely
Mohamed Alahmedi
THE ARCHICAD ANSWER
You can trim curtain walls, just like other elements, using the Connect > Trim Elements to Roof / Shell command, or with Solid Element Operations (SEO), or with the Crop to Single-plane Roof command.
In the 3D Window, select the curtain wall(s) and the roof(s) and right-click, then select Connect > Trim Elements to Roof / Shell. In the Trim Elements dialog, click on the Use Roofs / Shells from current selection, then click Trim. You’ll see the model change. The selected curtain wall may show the scheme grid sticking up above the roof, but as soon as you deselect it, you’ll see it in the final form.
You may also use SEO by setting the roof(s) as the Operator, the curtain wall as the Target, with the operation being Subtraction with Upwards Extrusion.
In both of these cases, the roof cannot be deleted, because the Connection or SEO is connected to that element. If you don’t want to see the roof (for example, you just want to cut off the top of the curtain wall or other walls) then you may simply put this roof on a layer that you hide.
It is still possible to do a command that is like what you are used to. It no longer is called Trim to Roof, now it is called Crop to Single-plane Roof. You must either draw your roof with the single-plane option, or select a multi-plane roof (the new option introduced into ArchiCAD 15 for creating complex roof systems) and right-click and choose Split into Single-plane Roofs.
Then you can select the roof(s) and curtain wall(s) (as well as other elements) and right-click, then select Crop to Single-plane Roof. A dialog box will come up similar to previous versions of ArchiCAD, allowing you to Crop Element Top (or Base). This cropping will be semi-permanent – you can delete the roof and the crop will remain, just like the old Trim command.
For curtain walls, if you want to cut off the top and NOT have a roof above, it actually may be easier to simply edit the Scheme. Select the curtain wall and click the Edit link nearby, then click the eyeball in the curtain wall editing palette to make the Scheme visible. You may edit the heavy polygon line that shows the boundary, just like any standard polygon, making it have a slanted, curved or segmented top or edges. The scheme boundary determines the edge frame, so you can very easily create it to the shape you need without introducing a roof into the model. (In that sense, it works much more flexibly than the wall tool.)
