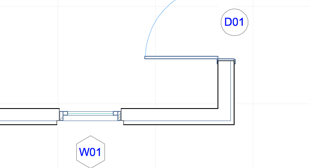ArchiCAD 18 Undocumented Features and Fixes

This list contains a collection of changes that are not reflected in the ArchiCAD 18 Reference Guide. One interesting and useful feature allows continuous finishes between rooms with an opening threshold.
Flex Your Rendering Muscles, Hollywood Style with CineRender in ArchiCAD 18

An upcoming webinar exploring ArchiCAD 18 with Cinema 4D on September 23 will help you achieve ‘Hollywood Standards’ in your modeling visualizations.
GRAPHISOFT Releases BIMx Docs for Android

GRAPHISOFT® has announced that its award-winning BIM presentation app, BIMx Docs, has been released for Android phones and tablets in Google Play. This release makes BIMx Docs available on the largest installed base of any mobile OS in the world.
ArchiCAD 18 Review in AEC Magazine

Who invented Building Information Modelling (BIM)? ArchiCAD was in fact the first desktop BIM system, an astonishing achievement given that its chief architect, Gábor Bojár, lived in Hungary and had to smuggle in Apple Lisa computers to write the application.
ArchiCAD – 30 years of milestones

GRAPHISOFT is celebrating the 30th anniversary of ArchiCAD! This website exhibits the most important milestones in ArchiCAD history. Feel free to add your own story as well!
Meet Shoegnome: Jared Banks

Jared Banks is an invaluable source of information for all things concerning BIM and ArchiCAD. Jared shares his great passion for ArchiCAD and why he’s so excited about version 18.
Sole Proprietor Combines Skill, ArchiCAD and BIMx for Triple Threat Project Win

Jackson Hole, Wyoming based Chris Lee of Design Associates Architects has been relying on ArchiCAD since the late nineties to design residential, commercial and industrial projects and compete with firms of larger size. He uses Graphisoft BIMx to gain an additional advantage.
Mogavero Notestine Associates, Making IFC Work with ArchiCAD

Mogavero Notestine Associates (M.N.A.) based in Sacramento, CA has been using ArchiCAD to support a sustainable approach to designing and building…
ArchiCad University Summer School Sept. 11-13, 2014

Organised by the international ArchiCad Users Association – “a learning hub not equalled by any other ArchiCad event in the world” – this year in Cardiff UK.
GRAPHISOFT Receives Two Best of Show Awards at AIA 2014

GRAPHISOFT® has been recognized with two Best of Show awards from Architosh, with honors in two out of the four categories, Mobile and BIM.
ArchiCAD Question of the Day – June 12, 2014

In this section, I take a question submitted by a user and answer it, either in writing or with a video.
Email your questions to questions@archicaduser.com.
You can send me a file with Dropbox – email the link or share a folder to send more than one file.
TODAY’S ARCHICAD QUESTION
Today’s question is one that I have received a number of times from ArchiCAD users:
How do I get Window and Door markers to show?
For some reason, they are not appearing as they should, even though I’ve checked the settings everywhere I can think of.
THE ARCHICAD ANSWER
Window and Door markers are set in the Window or Door Settings dialog, or the Info Box. They are called “Dimension Markers” and come in a variety of styles depending on which version of ArchiCAD you have. Some show the ID for the element inside a circle, hexagon, diamond or other shape; there are others that show the size or dimension of the opening.
Dimension markers will be visible if ALL of the following conditions are true:
1) The layer is visible for the wall that contains the windows or doors.
2) The Model View Option (MVO) is set to show Dimension Markers for windows and/or doors. The MVO setting is recorded as part of the View Settings, so specific Views may have different model view options set. This allows you to have markers showing on construction document floor plans, but turned off on ceiling plans, furniture plans, etc. The active MVO may also be set manually using the Document menu > Model View Options submenu.
3) In a remodel project in ArchiCAD 15 or later, the active Renovation Filter needs to be set properly. For example, if the windows or doors are set to Existing status (meaning they already exist and are not part of a New design), then you will need to check that the Renovation Filter does not have the checkbox set to Hide the Dimension Marker for Existing Elements. This checkbox allows you to easily hide markers for existing doors and windows while showing them for new ones; while useful, this setting can sometimes be confusing: “why aren’t my window markers showing?!!”
4) The dimension marker style for each door and window is controlled in the door or window settings or Info box. Make sure that the dimension marker is chosen properly. If it is set to “No Marker” then there will be no marker showing. This is useful for Empty Openings and other windows and doors for which you do not want to show a Marker.
The ID (which will be seen on plan in the marker as well as in a schedule) may be set in the Tags and Categories section of the Window or Door Settings dialog, or in the Info Box.
Obayashi Adopts GRAPHISOFT BIMx for Mobile Access

Obayashi Corporation will adopt BIMx to make the award-winning BIM project presentation app available to field technicians… Jared Banks writes: “With 4,000 Obayashi staff using BIMx Docs regularly…this is going to be something to keep an eye on.”
