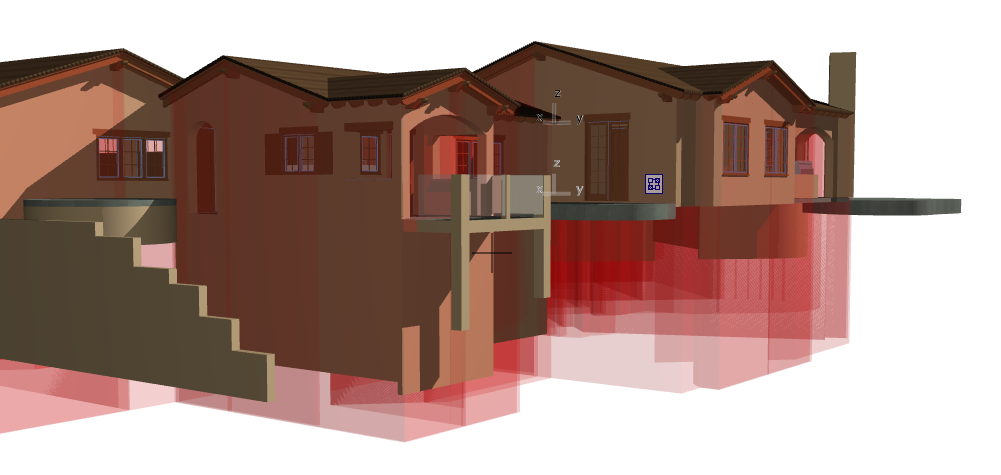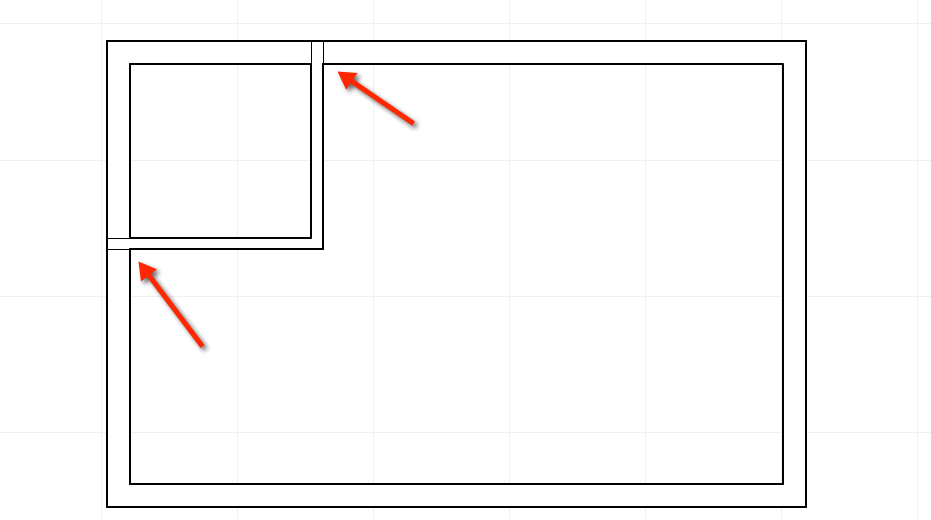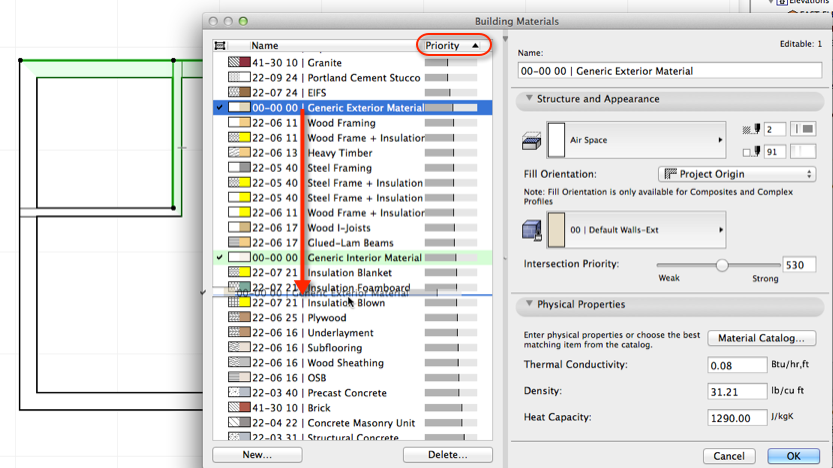Live Online Seminars Introducing ArchiCAD 18

On June 17, see how the Cairns Family Health and Bioscience Research Complex was designed and built using ArchiCAD, plus a demonstration of new features: CineRender, MAXON’s CINEMA 4D rendering engine; Revision Management; OPEN BIM; Workflow enhancements.
Graphisoft Renders ArchiCAD 18

UpFront eZine reviews the new features in ArchiCAD 18 that impress editor Ralph Grabowski, particularly BCF (BIM Coordination Format), a new way to pass comments and redlines between applications, bi-directionally…”better than Autodesk’s because BCF works between programs from different vendors…”
Structural Engineers using ArchiCAD

Riverstone Structural Concepts use ArchiCAD to do some awesome drawings. They are using 3D Documents derived from fully modeled junctions to show all (or at least most) of their details. They work closely with Architects using ArchiCAD’s Teamwork process to share and integrate their models.
ArchiCAD Question of the Day – May 23, 2014

In this section, I take a question submitted by a user and answer it, either in writing or with a video.
Email your questions to questions@archicaduser.com.
You can send me a file with Dropbox – email the link or share a folder to send more than one file.
TODAY’S ARCHICAD QUESTION
Today’s question is one that I have received from a number of ArchiCAD users in the past year – the red haze or translucent volumes that sometimes appear when you’re looking at your model in the 3D window.
Lena Vikander wrote:
I was creating a roof, and when I switched to the 3d view, a pink/red “ghost” building was enclosing my building. I could not select it. What is it and how do I get rid of it?
Carole Wylie asked:
Can you tell me why my 3D model has this red aura about it? I don’t know what I did?
THE ARCHICAD ANSWER
The pink/red ghost is called the Trimming Body for the roof. This is turned on and off using the View menu > Onscreen View Options > Trimming Bodies command.
While you normally do not want the Trimming Bodies to show, they are useful sometimes for checking and manipulating Roofs in ArchiCAD 15 and later versions. Each roof may be set to have the Trimming Body based on the Contours (overall extent of the roof) or the Pivot Lines (the area within the pivot lines, which often are set to run along the face of the exterior walls. The Trimming Bodies of two or more Roofs or Shells can be combined to create more complex modeling configurations.
When you’re finding it challenging to Trim walls or other elements to a Roof (either too much gets cut off, or too little), make the Trimming Bodies visible so you can troubleshoot and adjust the settings.
Make Mine Cherry Flavor with Extra ArchiCAD

John Black of Lapis Design Partners has admitted to drinking the ArchiCAD Kool-Aid – and this is his story. As with many users we’ve interviewed here on the blog, when he started using ArchiCAD, he had two weeks to get up to speed enough to create a design and presentation…and he never looked back.
Gabor Bojar about GRAPHISOFT

ArchiCAD turned 30 years old in 2014. Gabor Bojar, the founder of GRAPHISOFT tells the beginning of our story. “For every technology company the largest challenge is to access to talents, to get the best people. That is the secret of the success…”
More Productive After Making the Switch

Software transition stories happen all the time, whether we hear about them or not. In learning about the story of an architectural firm switching from one software to another, the reader needs to fully understand the why. One story worth checking out is that of the firm SYLLA INTERNATIONAL.
Case Study > BIG BIM for the conceptual architect

BIG – Bjarke Ingels Group – is a large, international, conceptual architectural firm based in Copenhagen and New York. BIG has decided to replace Revit with ArchiCAD for the Copenhagen office’s new projects, since it sees ArchiCAD as the more flexible BIM tool that will allow it to gain the most benefits from BIM.
Press Q&A at Giant Japanese Firm Using ArchiCAD

Graphisoft took CAD journalists to Tokyo’s Nikken Sekkei, a firm with 1,200 architects that has standardized on ArchiCAD as their main design software. Last year, Nikken began partnering with Graphisoft to make ArchiCAD better, so some of the new functions are the result of this practical advice.
BBC Interview with GRAPHISOFT Founder and Chairman, Gabor Bojar.

‘I wanted to hire people better than me’ There was an abundance of talent in Hungary in the 1980s. Setting up a business during Communist-era Hungary was easy, says Gabor Bojar, founder of software company Graphisoft.
ArchiCAD Question of the Day – May 11, 2014

In this section, I take a question submitted by a user and answer it, either in writing or with a video.
Email your questions to questions@archicaduser.com.
You can send me a file with Dropbox – email the link or share a folder to send more than one file.
TODAY’S ARCHICAD QUESTION
Today’s question comes from Ben Jacks, a new ArchiCAD user who is going through my QuickStart Course on the ArchiCAD basics:
I have a wall “cleaning up” question. I am unsure if I should resolve it completely or let it go for now:
I have thick exterior walls with a reference line near but not on the outside of the wall. I have thinner interior walls with reference lines that are centered and sometimes on one side of the wall. The walls will eventually be completely different materials (at present they are generic exterior and interior. The are on different (exterior and interior) wall layers
They will not clean up. This is a perpendicular T. I have tried using “adjust,” intersect, extending the interior manually to the inside, and stretching the reference of the interior to touch the reference of the exterior. Most times the interior wall lines go all the way through the exterior wall and stop at the outside line.
It seems an awkward workaround to stop the interior wall short of the inside.
Can you explain what is going on and what I should do?
THE ARCHICAD ANSWER
The standard Graphisoft template for ArchiCAD 17 has an issue with regards to the intersection priorities for the generic interior and exterior Building Materials. The interior one has a higher priority than the exterior one, so if you’re using these generic materials, you experience this issue.
Fortunately, it is easily fixed. Select both an interior and an exterior wall, then open up the Options menu > Element Attributes > Building Materials. You’ll see the materials highlighted in green that are currently in use by the selected elements. Click on the Priority heading at the top of the list to sort by priority, rather than by name, then drag the Generic Exterior material below the Generic Interior one.
This will make ArchiCAD adjust the Intersection Priority for the exterior material to be higher than the interior material.
Click OK to confirm, and when you return to the floor plan, the walls will clean up the way you expect, with the interior ones giving way to the exterior ones, rather than going all the way through.
For Graphisoft, ArchiCAD 17 is all about details

This article from last year in upFront presents an interesting overview of Graphisoft’s focus over the past several versions of ArchiCAD. As we move forward to AC18, this is worth a look.

