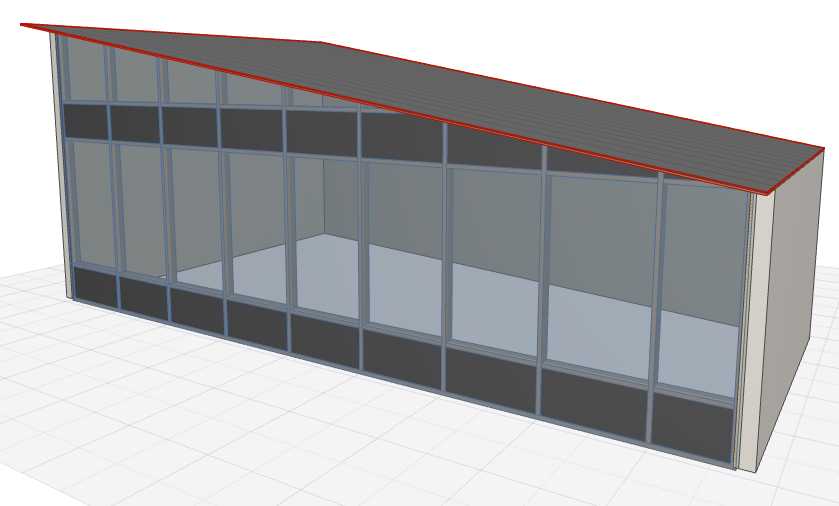ArchiCAD Question of the Day – April 1, 2014

Today I’m starting a new section of the ARCHICAD USER website – the ArchiCAD Question of the Day!
In this section, I’m going to take a question submitted by a user and answer it, either in writing or with a video. Email your questions to questions@archicaduser.com.
You can send me a file with Dropbox – email the link or share a folder to send more than one file.
TODAY’S ARCHICAD QUESTION
Today’s question comes from Mohamed Alahmedi:
Hello sir,
How are you? I hope you and your family are very well. Moreover, so do your all staff. I am fine. Thank you so much sir for your continuous messages and help. I am getting the most benefit of them.
Today I have two questions?
1- How to trim curtain walls to roof in Archicad (15)?
2- In old Archicad versions like (12), I used to create different shapes using normal walls and roofs. I trim walls to roofs, and then I delete the roofs, so that I can get the shapes I want. I cannot do so in Archicad (15) because, when I delete roofs after using trim to roof the walls return to their normal shapes!
Always I look forward to hearing and receiving from you.
Yours sincerely
Mohamed Alahmedi
THE ARCHICAD ANSWER
You can trim curtain walls, just like other elements, using the Connect > Trim Elements to Roof / Shell command, or with Solid Element Operations (SEO), or with the Crop to Single-plane Roof command.
In the 3D Window, select the curtain wall(s) and the roof(s) and right-click, then select Connect > Trim Elements to Roof / Shell. In the Trim Elements dialog, click on the Use Roofs / Shells from current selection, then click Trim. You’ll see the model change. The selected curtain wall may show the scheme grid sticking up above the roof, but as soon as you deselect it, you’ll see it in the final form.
You may also use SEO by setting the roof(s) as the Operator, the curtain wall as the Target, with the operation being Subtraction with Upwards Extrusion.
In both of these cases, the roof cannot be deleted, because the Connection or SEO is connected to that element. If you don’t want to see the roof (for example, you just want to cut off the top of the curtain wall or other walls) then you may simply put this roof on a layer that you hide.
It is still possible to do a command that is like what you are used to. It no longer is called Trim to Roof, now it is called Crop to Single-plane Roof. You must either draw your roof with the single-plane option, or select a multi-plane roof (the new option introduced into ArchiCAD 15 for creating complex roof systems) and right-click and choose Split into Single-plane Roofs.
Then you can select the roof(s) and curtain wall(s) (as well as other elements) and right-click, then select Crop to Single-plane Roof. A dialog box will come up similar to previous versions of ArchiCAD, allowing you to Crop Element Top (or Base). This cropping will be semi-permanent – you can delete the roof and the crop will remain, just like the old Trim command.
For curtain walls, if you want to cut off the top and NOT have a roof above, it actually may be easier to simply edit the Scheme. Select the curtain wall and click the Edit link nearby, then click the eyeball in the curtain wall editing palette to make the Scheme visible. You may edit the heavy polygon line that shows the boundary, just like any standard polygon, making it have a slanted, curved or segmented top or edges. The scheme boundary determines the edge frame, so you can very easily create it to the shape you need without introducing a roof into the model. (In that sense, it works much more flexibly than the wall tool.)
